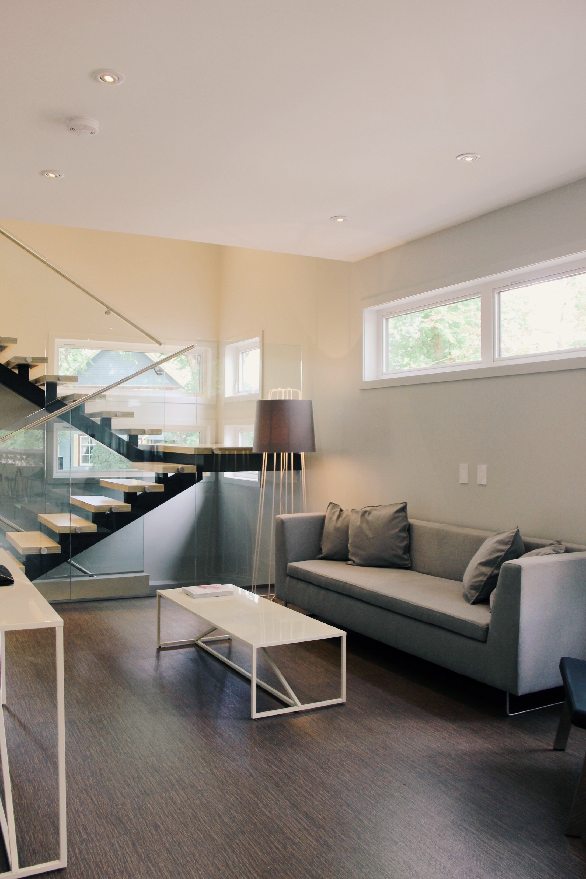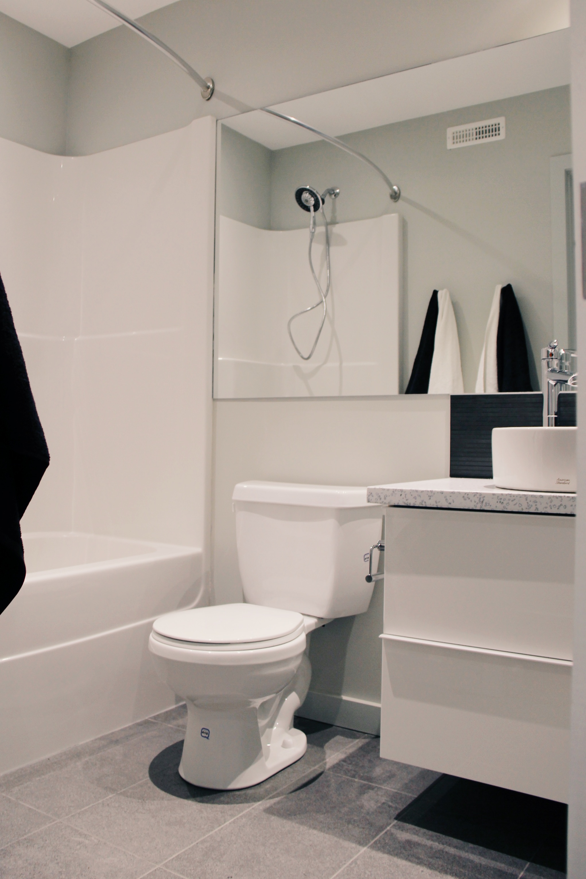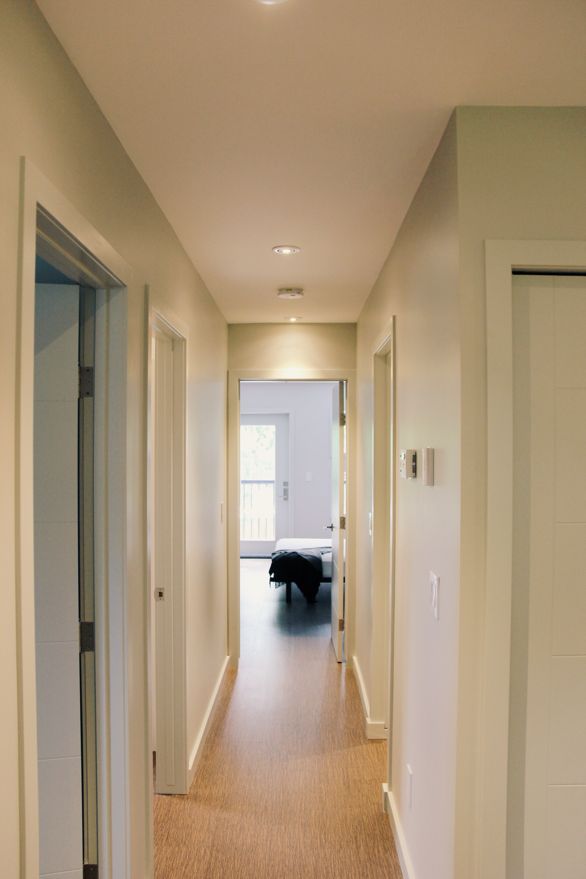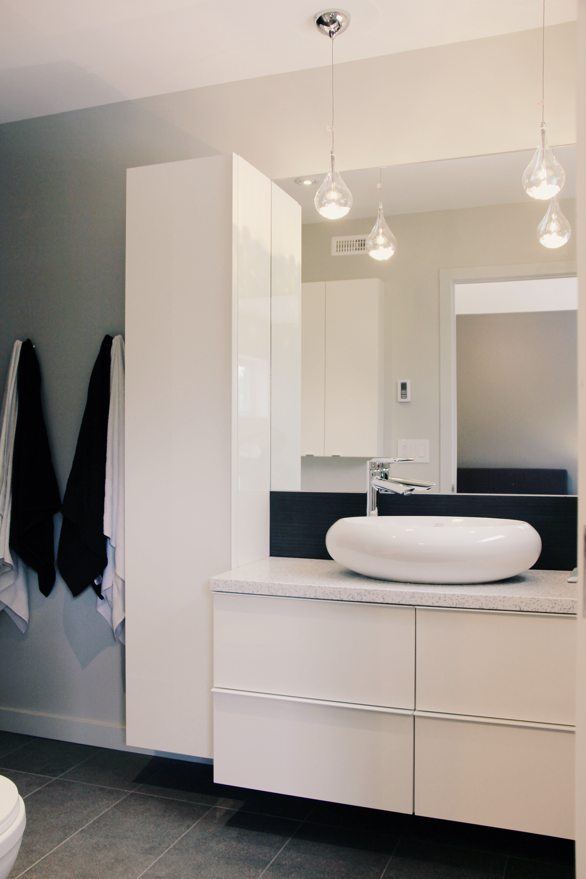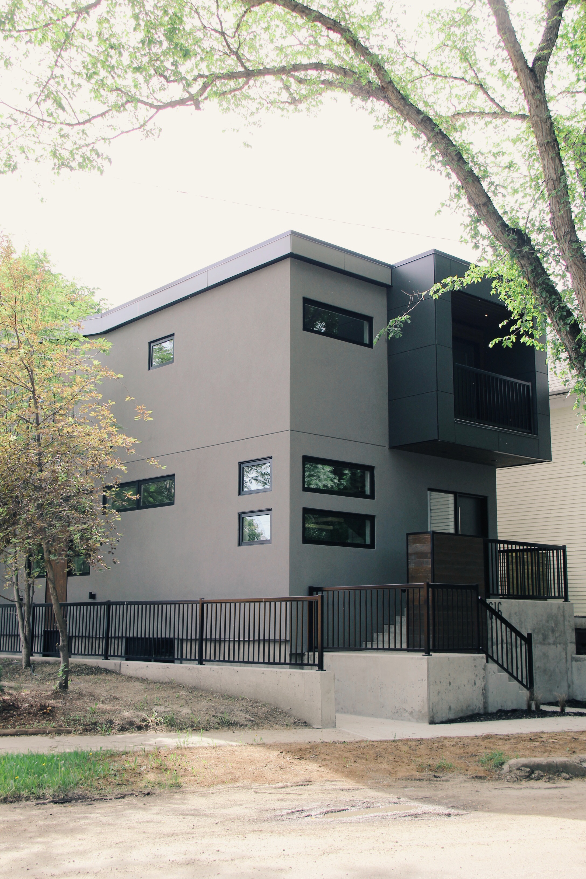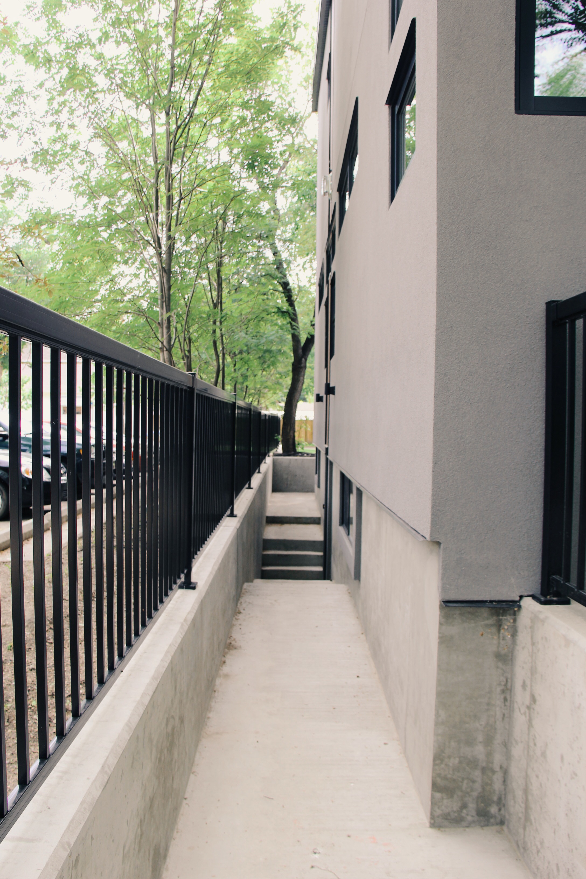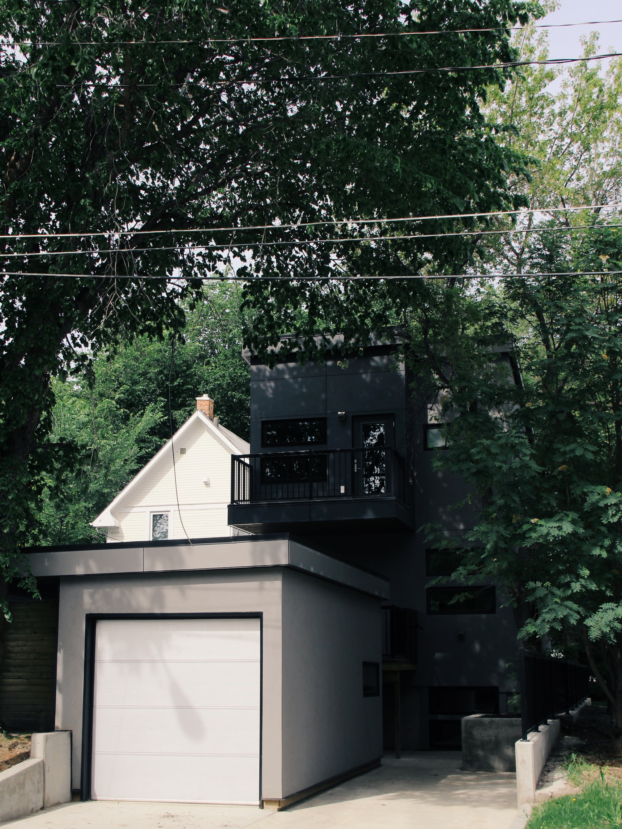


PLETTEAU @ 612
PLETTEAU @ 612
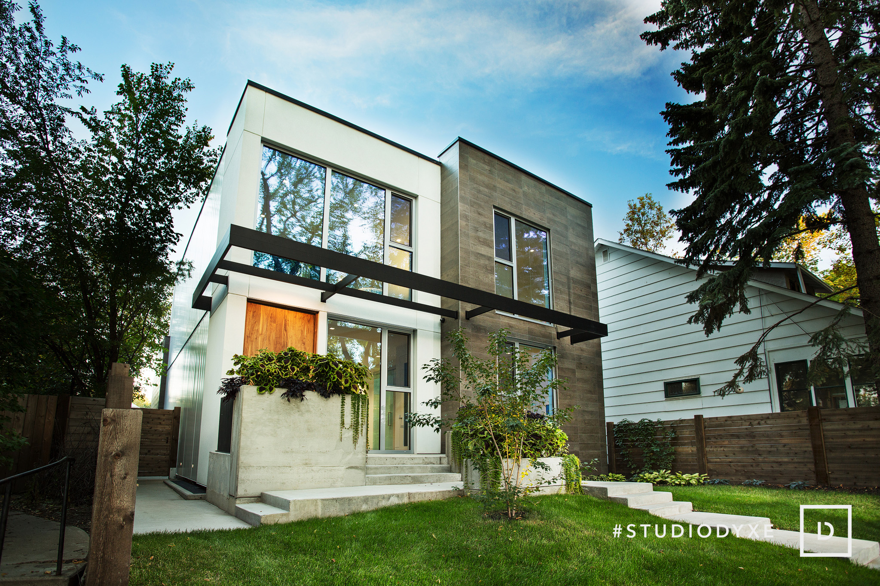
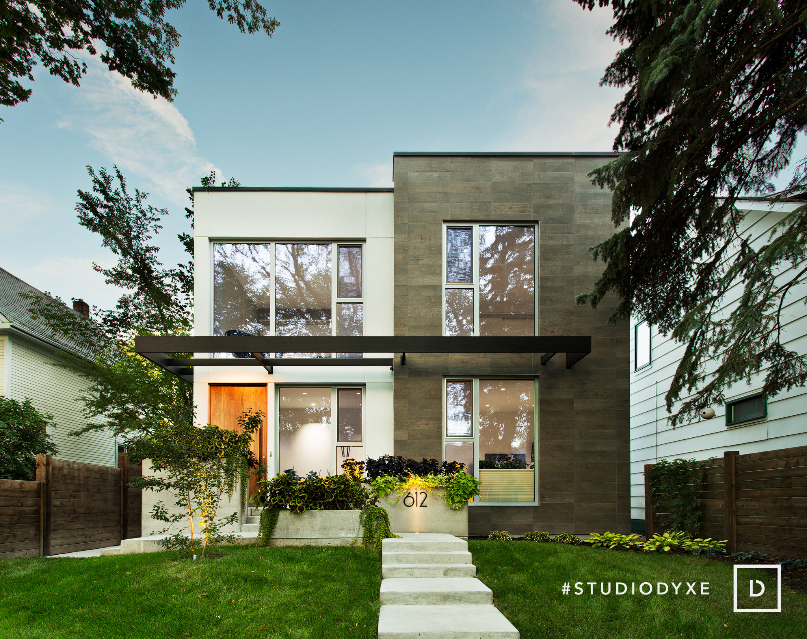
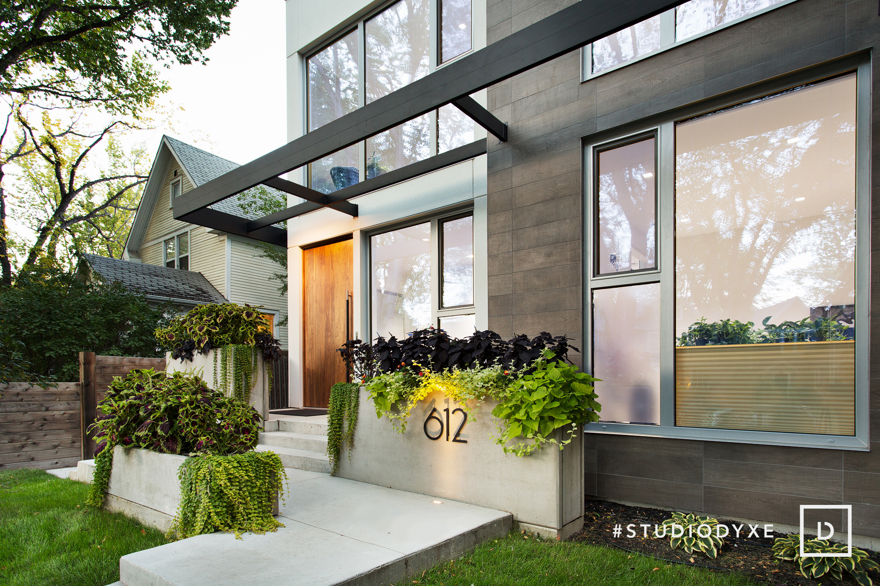
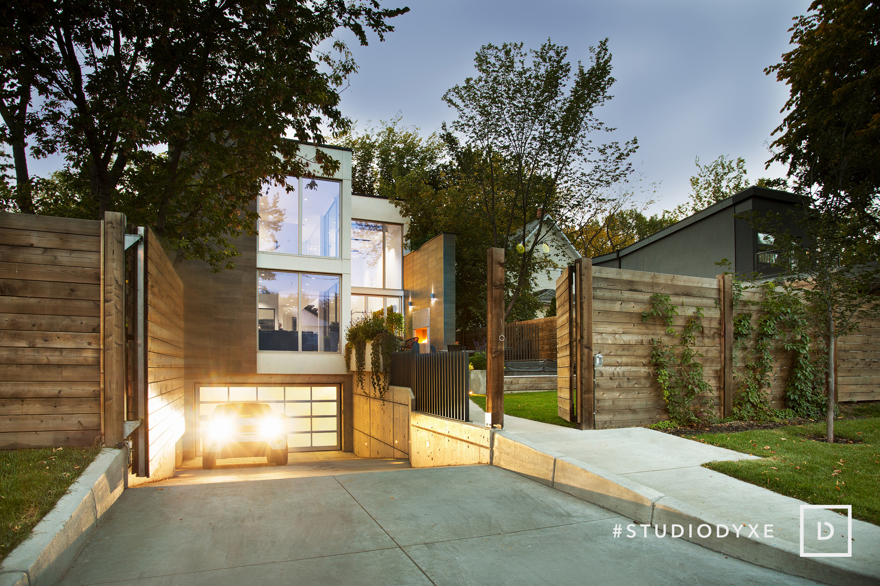
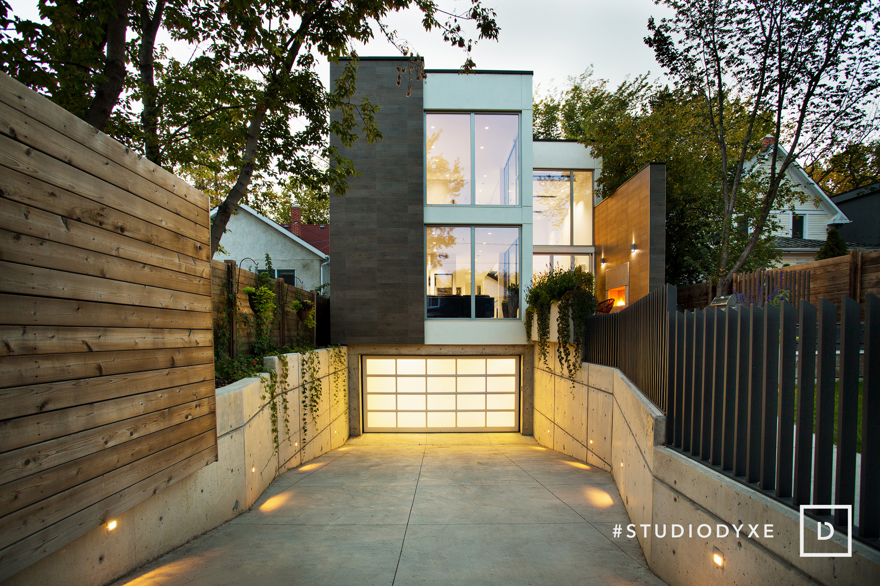
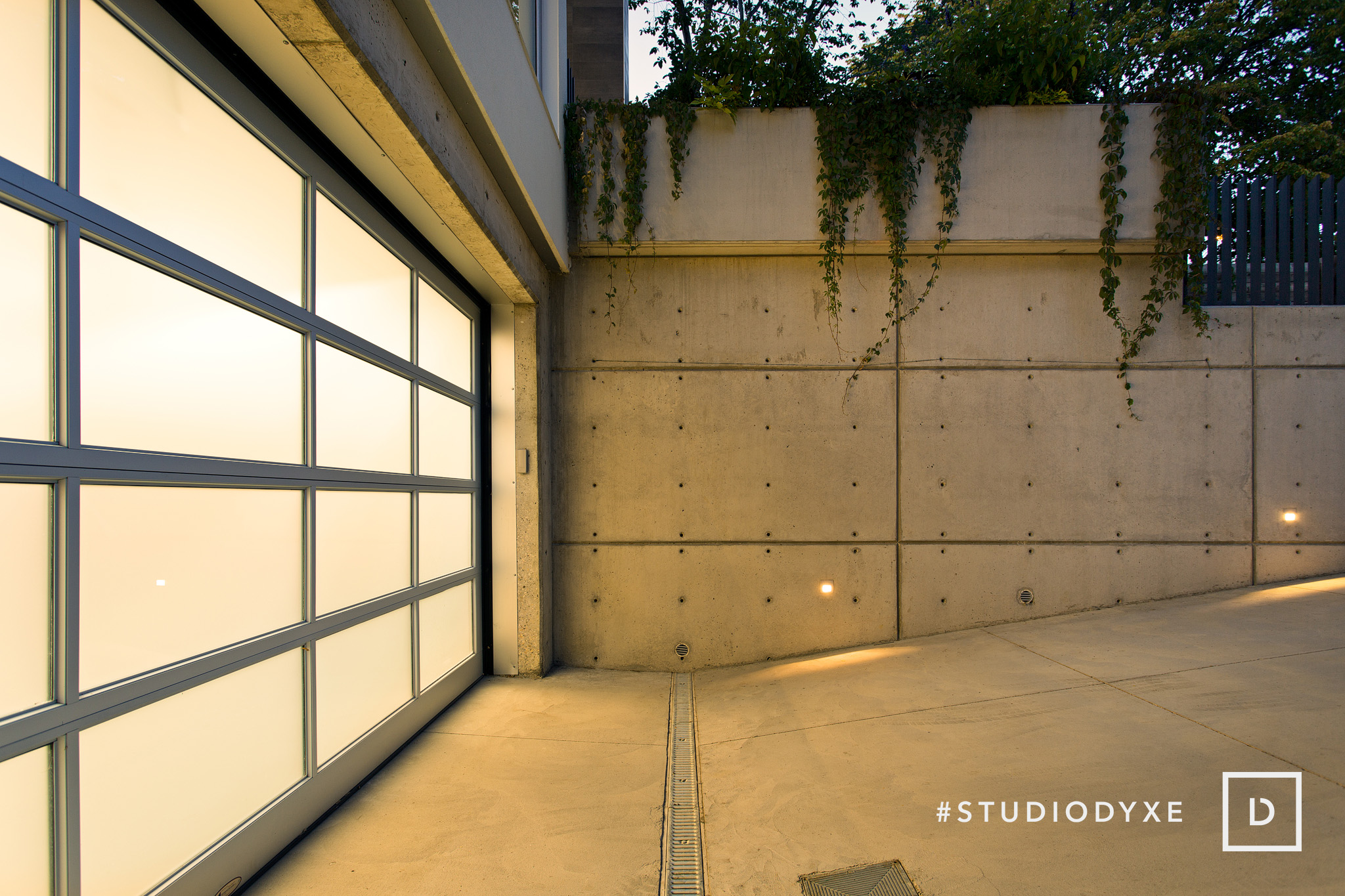
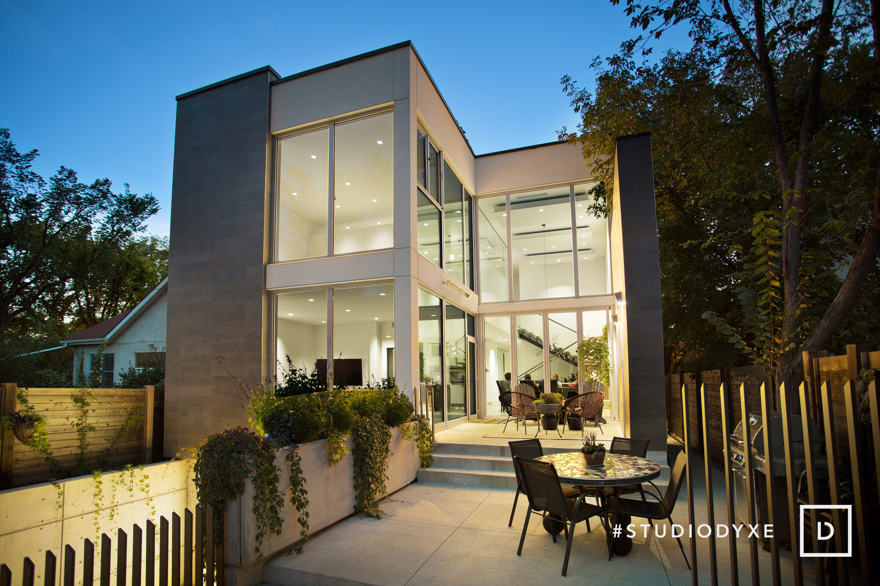
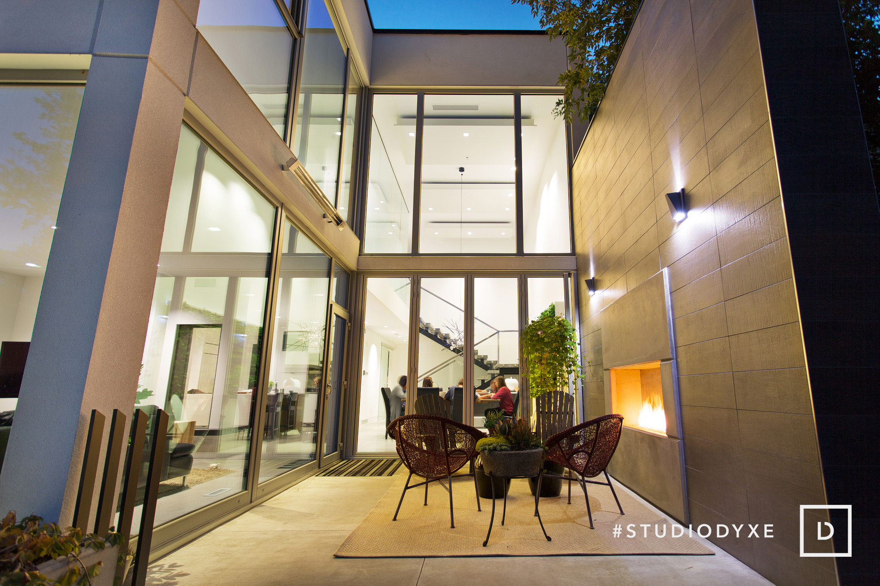
Pletteau @ 612
A simple design, with revolutionary features, inside and out. Pletteau @ 612 is, very proudly, the first-ever BONE Structure project in Saskatoon. We are very excited to be designers and construction managers for this one-of-a-kind, turn-key project. In the epicenter of the Saskatoon, 612 Temperance is one of the best locations available. Mere blocks from U of S campus, Royal University Hospital, Downtown Core, South SK River and the historic Broadway Avenue, it is truly incomparable.
Check out this home in Saskatoon HOME Magazine.
Project Information
- Address : 612 Temperance Street, Saskatoon, SK
- Approx sqft: 4,300 including basement and attached garage
- Project Start Date: April 13, 2015 (broke ground)
- Completion Date: April 14, 2016
- Size : 130ft x 40ft (irregular)
- Zoning : R2

616 TEMPERANCE STREET
616 TEMPERANCE STREET
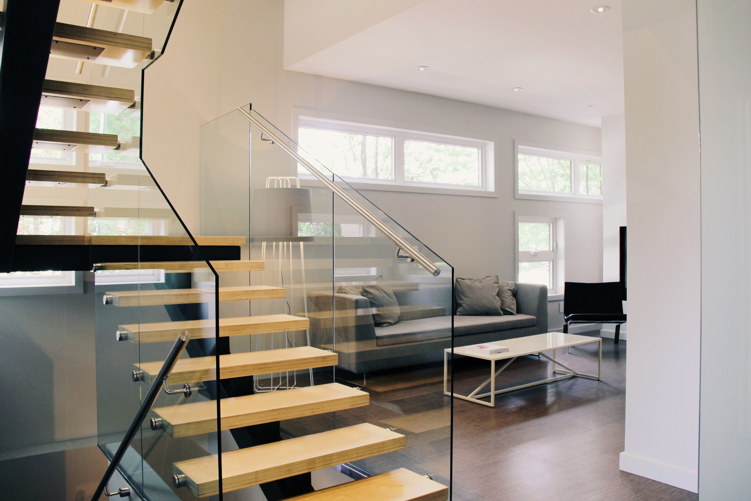
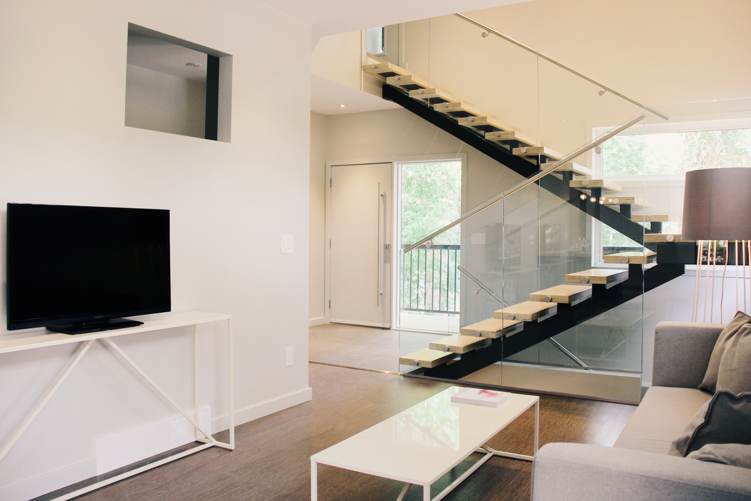
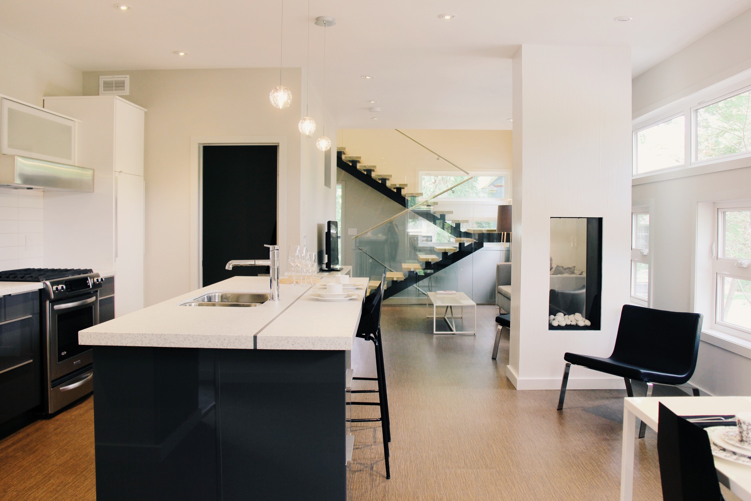
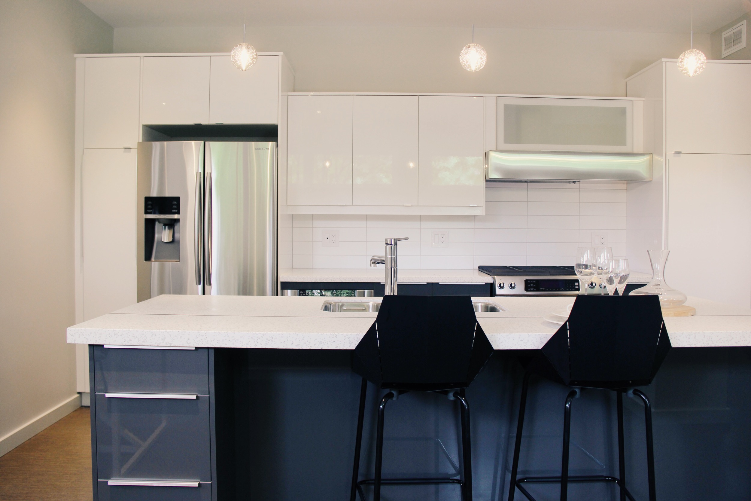
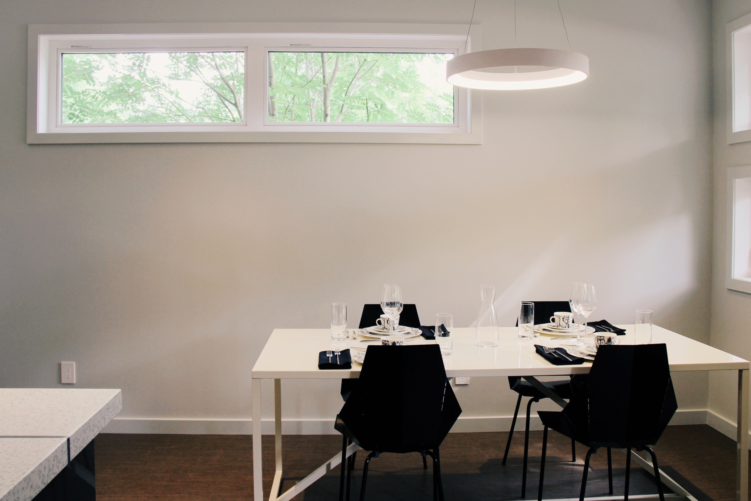
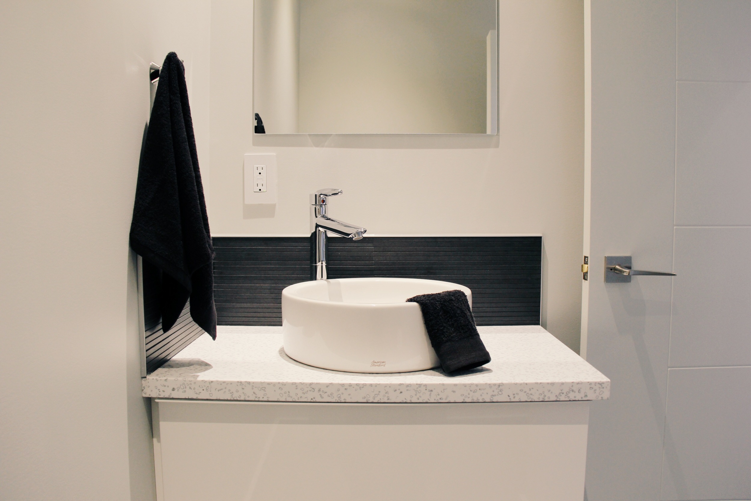
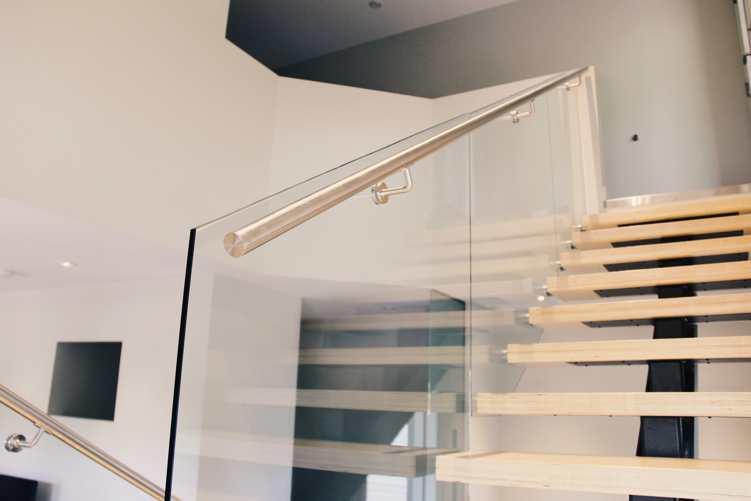
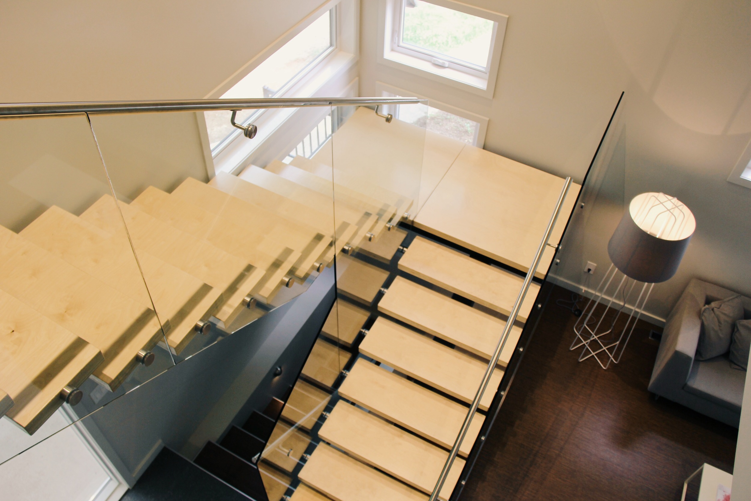
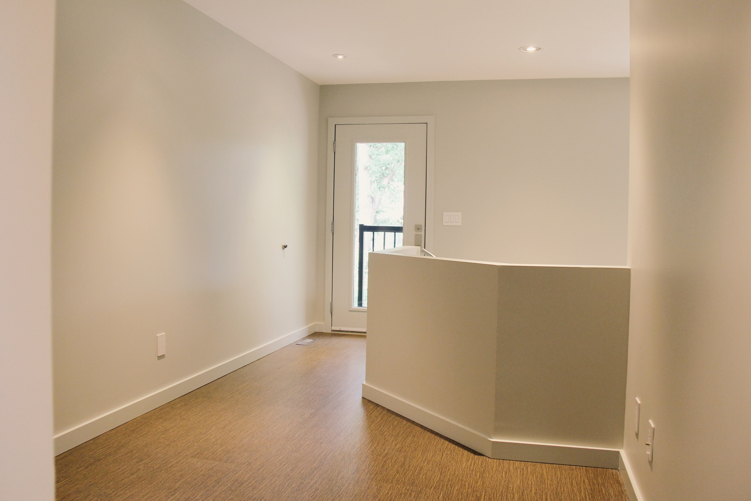
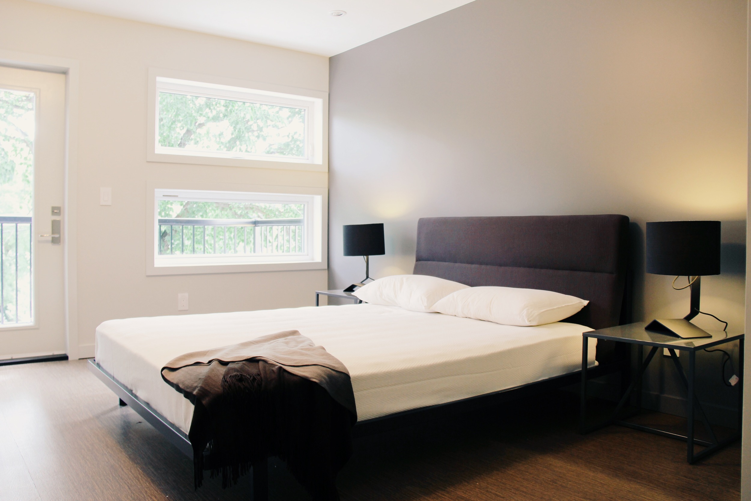
616 Temperance Street - FOR SALE - $849,000
Located in the heart of Saskatoon, the infill project of 616 Temperance Street is a modern home, in a traditional space. A mere three blocks from the historic Broadway Avenue, two blocks from the breathtaking South Saskatchewan River and just a short walk from the U of S campus, this 1,700 square foot home could not be in a better location. The modern design features stunning open tread wood stairs, wrapped in glass and capped in brilliant stainless steel, a two sided gas fireplace and 2 wondrously cantilevered deck spaces, adding floor space and architectural prowess. These provide the home with an open, inviting, and social layout. There is no grass on the property, so the yard maintenance is simply watering a few small shrubs. The home also features a legal basement suite, which can be rented by the main tenants.
Listed by Coldwell Banker Rescom Realty
Project Information
- Location - 616 Temperance Street, Saskatoon, SK, S7N 0M5
- Square Footage - 1,800 / 2 floors + basement storage / mechanical room
- Bedrooms - 3
- Bathrooms - 2.5
- Garage - Single Detached
- Counter tops - Staron
- Kitchen - High gloss laquer w/ large island
- Appliances - Included
- Flooring - Cork + ceramic tile
- Fireplace - Gas, vertical
- Legal Suite - Yes, single bedroom
- Project Start Date - May 15th, 2013
- Completion Date - June 26th, 2014
Staging by Area Home + Lifestyle
Photography by Gary Colwell @garison

